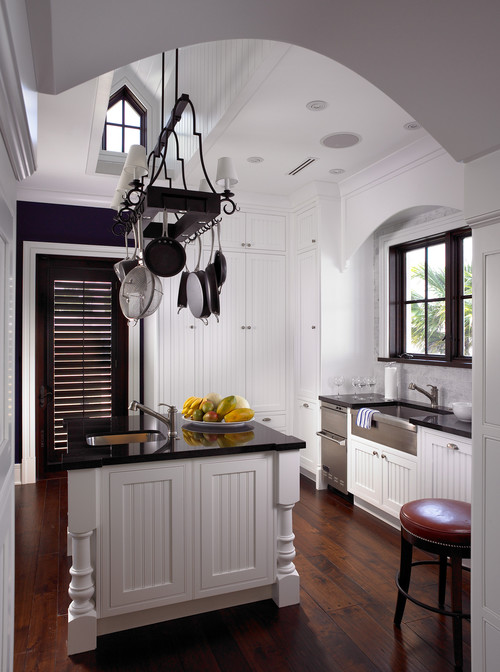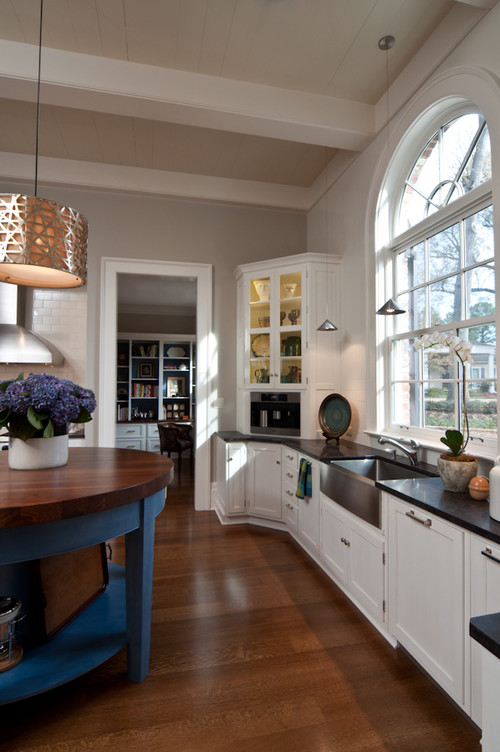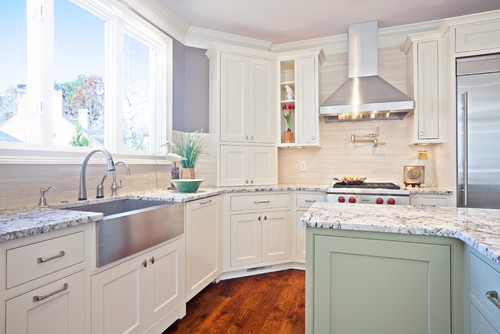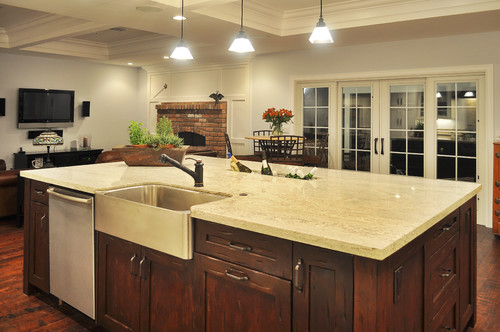As I mentioned, we sold our house - hurray!
Even though we won't be closing/officially moving into the 'dream home'/renovation project until end of September, we are contemplating renovating the kitchen fully before we move in.
{Side note - we will only have access to half of the house, as we have a renter in the other half whose lease is not up until end of January.}
Every time I go over to the house I am overcome with how 'at home' I feel there. My mind races with a million ideas and renovation plans. I am blessed to have a Hubby who is willing to live in old, urban houses that need a lot of work, when he probably would be just as happy in new construction in the 'burbs.
Thank you Hubby!
(Truth be told, though, he is just as excited about the kitchen reno as I am...maybe even more!)
Here are some photographs of the current state of the front unit of the home
I realize it is a beautiful historic home, just how it is... but we are excited to design a new kitchen and do various other renovations to make it our style and with modern conveniences.
We hope it is the home we live in for many years to come!
Here we go...
Master bedroom - south view.
Master bedroom - northwest view with a sweet little one helping sweep.
 |
| there are four, yes, four green rookwood-tiled inoperable coal fireplaces in the house. we will probably re-tile them...sorry rookwood fans! |
The
master closet is
barely big enough to hang a coat or two {apparently they used wardrobes back in 1859} so this will become built-in bookshelves, and a new walk-in closet constructed by taking space from the bedroom that is attached directly to the master. That bedroom will become an office/guest bedroom someday.
 |
| aren't those wide plank hardwood floors gorg? |
Another view of master. Excuse the pile of painting supplies. We had the walls painted gray recently because we thought we were going to rent out the front unit. (They were a really dark blue which closed up the space.) Then our house sold unexpectedly. YAY!
The future
master bathroom. We are going to reposition the clawfoot tub to be in front of the window, add a tile/glass shower, and a double vanity. Oh, and put the toilet in it's own little 'closet.'
Also going to re-do the
flooring in the bathroom, as it is laminate instead of hardwoods. I'm not a huge laminate fan. We will probably go with stone tile and install floor heating to keep my toes warm!
The
walled-up doorway you see at the end of the hallway will someday be another entrance to the back half of the house:
Completely livable for a while though! I actually adore the bathroom as is, and can't wait to start decorating. I'm a sucker for super high ceilings and romantic clawfoot tubs. {The house has another in the back unit!}
View from the
second bedroom, looking out onto a small deck that is attached to the third bedroom. May not
seem like that great of a view, but the tentative plan is to construct a
rooftop deck which will have a view of downtown and the river. The fourth bedroom
waaaaay in the back
does have a view of the skyscrapers...oh, and Mt. Adams, which is where Hubby proposed!
Here is the kitchen - the first major project on the 'to-do' list...
Looking into the
kitchen from the front room. This room will look probably 100% different. There will be dark cherry cabinets, granite, an island, a sink in front of the window, different lighting, different appliances, etc. We are keeping the floors the original hardwoods, though.
Looking out from the kitchen to the "front room" - to be the formal living room. Eventually we will have a casual family room in the back part of the house, which is currently the renter's kitchen. Also back there on the main floor is the dining room and another small laundry room, which we will convert to a storage closet.
Front staircase, and in the below pic you'll also notice a half bathroom straight ahead. That wall you see inside the bathroom with the light on it will eventually be a
doorway to the other side of the house. (The bathroom will stay but become smaller.) We also plan to paint the stair backing white, as well as the spindles on the railing. Still debating on whether or not to paint ALL of the trim white. I prefer the look of white trim, but would be a lot of work and the original trim has historic value. Any opinions?
This was taken when we first purchased the home in January - give a good idea as to the
height of the ceilings and the
double doors that separate the kitchen and living room. Hubby is only 5'8.
Another perspective from the living room looking into kitchen.
So for those of you that were curious as to what the inside of the house looks like,
I hope this helps!
g

















































