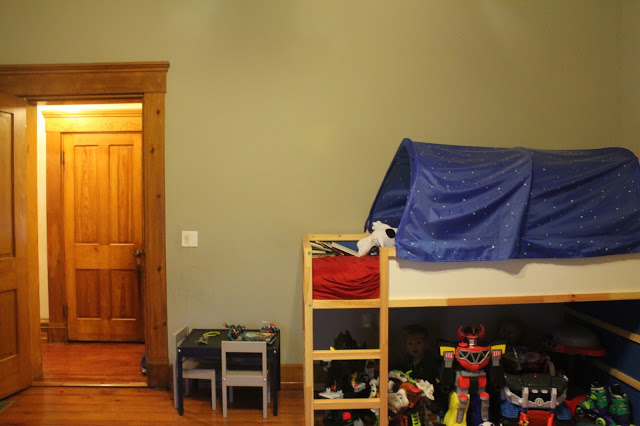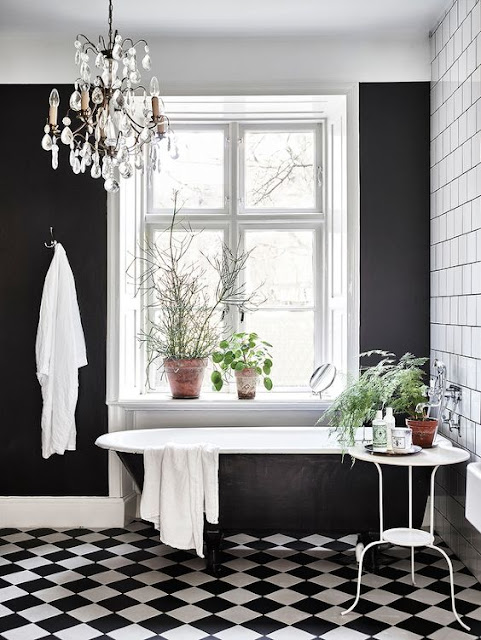Once there was a really, really dark bedroom.
Dark walls, dark trim, and dark tile on the dark, empty fireplace.
Six years ago, when we purchased our 1859 Greek Revival fixer-upper, we saw this room attached to our bedroom as a temporary spot for our firstborn (then a one-year-old) while we renovated the rest of the house.
So it became Cormac's toddler room. All we did at the time was paint the walls a medium gray, then insert kid stuff. Done. I didn't hang anything on the walls or buy anything fancy.
 |
| Cormac's toddler room for several years. |
That was early November of 2016.
Fast forward (wait, maybe not fast) eight months.
Yes. Eight whole months.
We are finally done!
At long last, here is the transformation. We are pretty excited to have a shower, a real closet instead of just clothing racks in our bedroom, and even a separate toilet room. Honestly, it is missing the necessary art + plants needed to make it truly feel like home to me...but you can sense the general vibe in the before + after photos below!
 |
| Kept the original tile, fireplace mantle and heart pine floors. Painted all the trim and picture rails white. |
 |
| Yeah, the steam shower is a bit over-the-top...but we love it! |
 |
| We widened the doorway into our bedroom and added pocket doors. The other door leads to toilet room. |
 |
| light fixtures from overstock.com |
 |
| Black vanity was a cheap antique find that I painted black. Furry stool from Target! |
 |
| All hardware in room is from Signature Hardware. Countertop is quartz. Giant gold mirror was a random vintage find I purchased three years ago -- one of my favorite parts of the bathroom! |
 |
| terribly lit photo...but our closet is from EasyClosets.com - installed by Hubby! |
 |
| View looking out from closet. We kept the closet open on top to let in more natural light. |
One more look back at how far we've come...
If it seems completely unrecognizable...well, good! :)
We still need : shutters, plants, art...but, as with all things in our home, it will happen in time. I find my style evolves over time anyway, so it is best for us not to do everything all at once.
We are glad to be done with this really drawn-out project.
Happy to have cash-flowed the entire thing (our most expensive home reno project so far.)
Now, onto turning our former bathroom into a cozy little nursery for the baby!










































